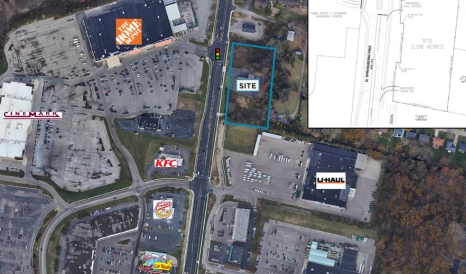CASTO Commercial Real Estate Portfolio
Search:
Filter By State:
Avail. Space By SqFt:
Sort By:
View:

310 Springboro Pike
Miamisburg, Ohio

4016 Battleground Ave
Greensboro, North Carolina

5090 Groveport Road
Obetz, Ohio

680 E Dayton Yellow Springs Rd
Fairborn, Ohio

859 E Western Reserve Road
Poland, Ohio

Adams Farm Shopping Ctr
Greensboro, North Carolina

Arbor Square
Cincinnati, Ohio

Avery Square
Dublin, Ohio

Beaumont Villages
Wildwood, Florida

Broad & High
Columbus, Ohio

Center Point at Waterside
Sarasota, Florida

Center Point Medical Center
Sarasota, Florida

Circleville Plaza
Circleville, Ohio

Clermont Town Center
Clermont, Florida

Country Fair
Zanesville, Ohio

Cross Creek
Heath, Ohio

Delaware Community Plaza Land
Delaware, Ohio

Dublin Plaza
Dublin, Ohio

Eastland Centre
Columbus, Ohio

Easton Square
Columbus, Ohio

Entrada Outparcels
Cape Coral, Florida

FIFTH x NORTHWEST
Columbus, Ohio

Garner Outparcels
Raleigh, North Carolina

Genoa Square
Westerville, Ohio

Governor's Plaza II
Cincinnati, Ohio

Graceland
Columbus, Ohio

Great Southern
Columbus, Ohio

Grove City Plaza
Grove City, Ohio

Groveport Plaza
Groveport, Ohio

Hamilton Quarter
Columbus, Ohio

Hanes Point
Winston-Salem, North Carolina

Hartwell Village
Seneca/Clemson, South Carolina

Highbluffs Center
Columbus, Ohio

Indigo Corners - First Watch
Durham, North Carolina

Kohl's Plaza
Dublin, Ohio

Lake Concord Park
Casselberry, Florida

Lennox Town Center
Columbus, Ohio

Market at Roger's Corner
New Albany, Ohio

Marysville Plaza Outparcels
Marysville, Ohio

Memorial Dr & Ety Rd
Lancaster, Ohio

Midtown Tampa
Tampa, Florida

Mills Crossing
Fort Mill, South Carolina

Miracle Mile
Whitehall, Ohio

Montgomery Crossing
Cincinnati, Ohio

New Albany Retail Center
Columbus, Ohio

New Albany Square
Gahanna, Ohio

New Boston
New Boston, Ohio

North Hamilton Road
Columbus, Ohio

North River Village
Ellenton, Florida

NorthPointe Plaza
Lewis Center, Ohio

NorthRidge Crossing
Westerville, Ohio

Oak Creek Center
Lewis Center, Ohio

Office City
Columbus, Ohio

Orange Point Park
Columbus, Ohio

Park West Village
Morrisville, North Carolina

Pickerington Square
Pickerington, Ohio

Pier Park North℠
Panama City Beach, Florida

Pinebrook Medical Office
Venice, Florida

Renaissance Village
Durham, North Carolina

River & Rich
Columbus, Ohio

Riverbirch Corners
Sanford, North Carolina

Sancus Retail Center
Columbus, Ohio

Sawmill Square
Columbus, Ohio

Shoppes at Battleground North
Greensboro, North Carolina

Shops at Bayshore
Bradenton, Florida

Shops at Sea Island
St. Simons Island, Georgia

SouthWest Square
Columbus, Ohio

SR-79/Hebron Road
Heath, Ohio

Stone Creek Village
Cary, North Carolina

StoneRidge Plaza
Gahanna, Ohio

Stoney Creek Plaza
Reynoldsburg, Ohio

Sunbury Plaza
Westerville, Ohio

Tanglewood Plaza
Hilliard, Ohio

Taylor Square
Reynoldsburg, Ohio

The Dexter
Ohio City, Ohio

The Edington
Grandview Heights, Ohio

The Grove at Towne Center
Snellville, Georgia

The Medical Center at Wellen Park
Venice, Florida

The Shoppes at Wakefield Park
Raleigh, North Carolina

Thurber Village Redevelopment
Columbus, Ohio

Tiffin US-224 & SR-18
Tiffin, Ohio

Town & Country
Columbus, Ohio

Town & Country Kettering
Kettering, Ohio

Tri-County Marketplace
Cincinnati, Ohio

Tuttle Crossing
Columbus, Ohio

U.S. 23 & Crites Road
Circleville, Ohio

Universal Plaza
Orlando, Florida

University City
Columbus, Ohio

University Commons
Burlington, North Carolina

US-33 & Hamilton Road
Columbus, Ohio

Vista Plaza
Gahanna, Ohio

Waterloo Crossing
Canal Winchester, Ohio

West Carmel Marketplace
Carmel, Indiana

Westerville Plaza
Westerville, Ohio

WestPointe Plaza
Hilliard, Ohio

Whitehall Shopping Center
Whitehall, Ohio

Winchester Square
Canal Winchester, Ohio

Winter Park Village
Winter Park, Florida


